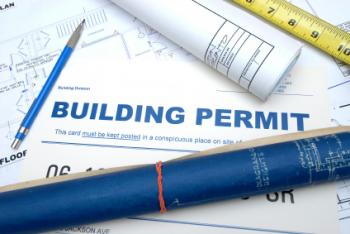FAQs
How do I schedule a job with your company?
• Call us to make an appointment. Once your order is placed on our schedule you can email PDF plans or have them delivered to us.
How do I get to your office?
• Please see this Map.
What information do we need to provide for Residential Title 24 Documentation?
• Architect name & address
• Owner name & address
• Project address(if different)
• Accurate North Arrow
• To scale Floor Plan
• Sections for clarification when needed
• Elevations or Window/Door Schedule
(Single or Double)
(Metal or Nonmetal)
(Brand if known)
• Heating System type & duct location
• If hydronic heating
(Separate or Combined w/ DHW)
• Water Heating system
ADDITIONS may require *EXISTING INFORMATION:
• Existing Window/Door information
• Windows/Doors removed
• Windows/Doors being replaced in Existing
• Floor type
*We will notify if this information is needed
What if I don't have all of the information needed for Title 24 documentation?
• Just provide us with the information you have and we will make some assumptions to provide preliminary results.
What information do we need to provide for Commercial Projects?
• We need to know the scope of the project: Envelope, Lighting, or Mechanical. Envelope compliance & Lighting compliance can be done separately but Mechanical must include Envelope information. Compliance can be done for all three, individually, or any combination of two.
For Mechanical Compliance:
• All Exterior assemblies
• Type & Sizes of Windows, including Frame
• Area served by each HVAC unit
• System Make & Model
• Heating & Cooling Capacity (Btu/hr)
• CFM
• Brake Horse Power of supply fan
• Applicable efficiency (AFUE/HSPF/COP/SEER/EER)
• Economizer
For Commercial Lighting:
• Reflected Ceiling Plan
• Fixture Schedule
• Input Watts per Fixture
• # and type of lamp for each Fixture
For Commercial Envelope:
• All Exterior assemblies
• Type & Sizes of Windows, including Frame
*It's okay if you don't have all of the above information; we can get started on the project and assist in finding the rest of the information.
Do I have to use all fluorescent lights?
• Kitchens need to have 50% of the watts of lighting be high efficacy(fluorescent or LED). Laundry rooms, utility rooms and garages must have all high efficacy lighting and have the lighting controlled by a vacancy sensor. Bathrooms must have at least one high efficacy fixture and the others controlled by a vacancy sensor. All other rooms may have all incandescent lighting when controlled by a manual dimmer or vacancy sensor. Outdoor lighting mounted to the building must be high efficacy or be controlled by a motion sensor and timer. Call us to discuss these requirements if you wish.
What Insulation do I need to specify?
• The Mandatory minimums are.R-30 for roofs (R-19 ok for existing framing), R-19 for floors and R-13 for framed walls. The standard project in the Bay Area will usually have a R-30 Roof, R-13 Walls and R-19 Floors.
How Thick are the different Insulations?
• Batt Insulation Standard(std), High density(HD)
• R-38 (std)12.5" (HD)10.5"
• R-30 (std)10.5" (HD)8.5"
• R-19 (std)6.25"
• R-13 (std)3.5"
• R-21 (HD)5.5".
For more information on insulation R-values and thicknesses, please call us.
How can Energy Calc Co. help me save energy and money?
• We have a broad spectrum of knowledge with respect to energy use in residential and commercial buildings. General questions can be answered on the phone or, you might want us to make a site visit to access more in-depth your potential savings. From the information gathered we will produce a prioritized bullet list of things to consider.
